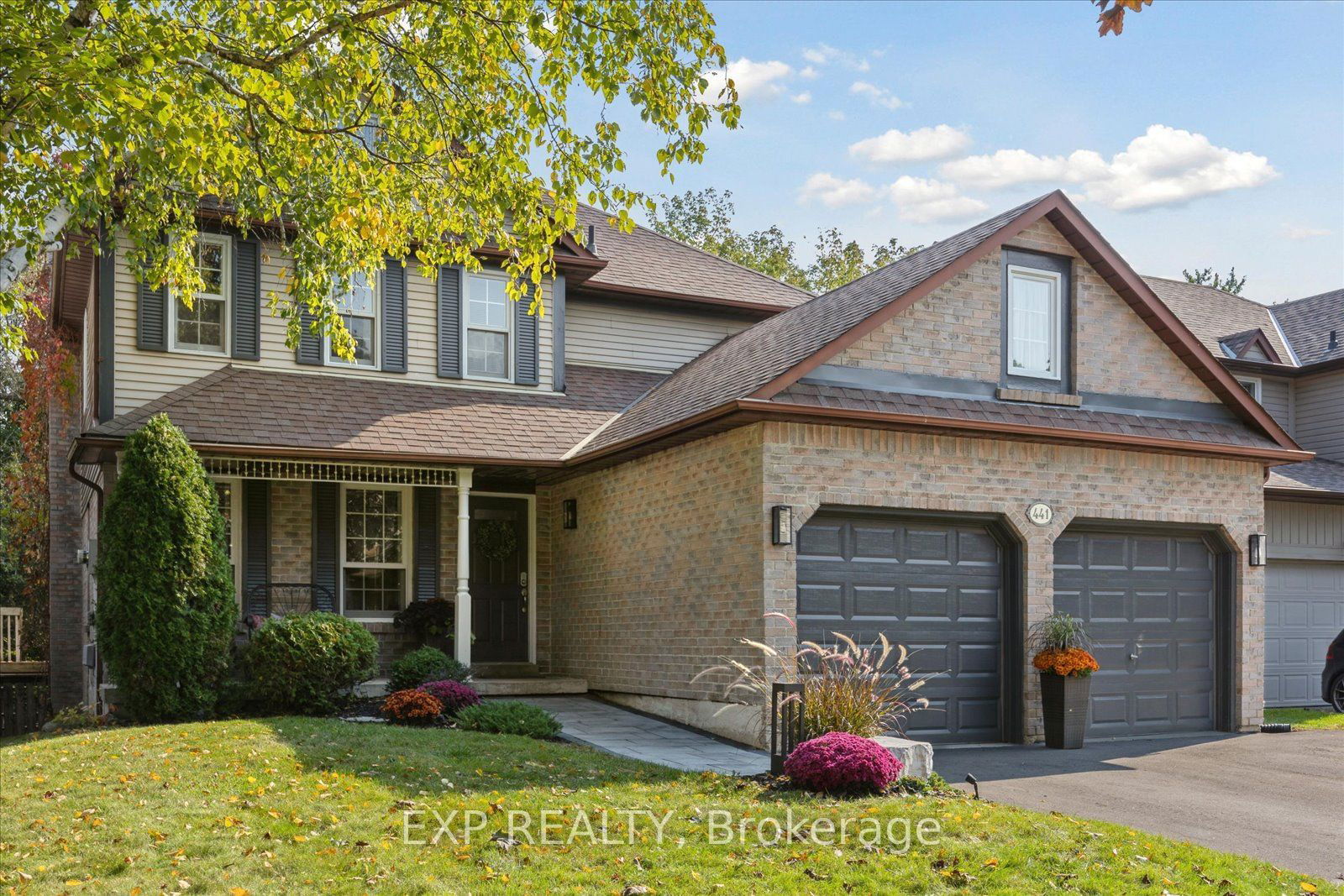$1,130,000
4+1-Bed
4-Bath
2000-2500 Sq. ft
Listed on 10/4/24
Listed by EXP REALTY
This exceptional property is nestled on a stunning ravine lot in a tranquil, established neighbourhood. It boasts over 3,200 sq ft of finished living space. Meticulously maintained by the current owner for over 35 years, this home features 4+1 bedrooms and has undergone many recent updates, including two beautifully designed custom kitchens. The main floor offers a thoughtful layout with spacious principal rooms, a cozy fireplace, and a walkout to a private deck that overlooks the serene surroundings. A beautifully updated curved staircase leads to four generous bedrooms, including a principal suite with a luxurious freestanding bathtub.The finished lower level provides a large living area, a fifth bedroom, and an impressive kitchen with a separate walkout to the backyard, making it ideal for multi-generational living. This home perfectly blends comfort and style in a picturesque setting.
updates: main kitchen(2020)bsmt kitchen(2021),ensuite(2024),main bath(2014),pwdr rm(2013),gar doors(2012),main level flooring(2020),upper flooring(2024)staircase(2024),laund rm(2024),bsmt brdlm(2024),drive&front walk(2022),shingles(2007)
E9382290
Detached, 2-Storey
2000-2500
9+3
4+1
4
2
Attached
6
Central Air
Finished, W/O
Y
Alum Siding, Brick
Forced Air
Y
$6,815.10 (2024)
112.11x45.05 (Feet)
